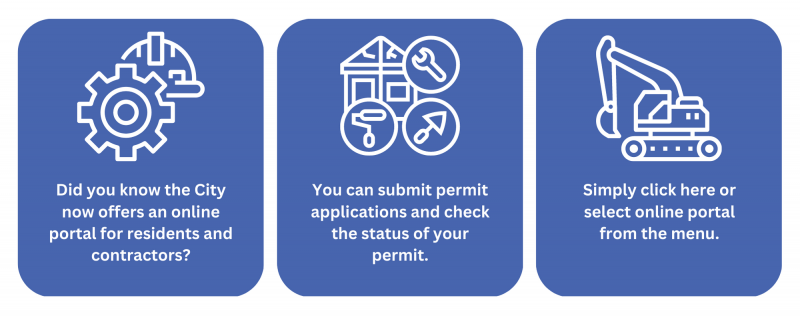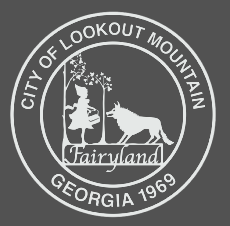Building Department Home
PROCEDURES FOR BUILDING IN THE CITY OF LOOKOUT MOUNTAIN, GEORGIA
In order to maintain an efficient process for obtaining building permits for the construction and/or remodeling of structures in the City of Lookout Mountain Georgia (“the City”), the following procedural requirements and information are being provided to help guide both property owners and contractors in the building process.
Where should I apply?
Application may be submitted online using our portal which can be accessed from the lefthand menu or in person at City Hall.
Hours of operation: Monday – Friday, 8:00 AM to 4:00 PM
Questions?
Contact: Cindy Roberts, City Clerk at 706-820-1586 ext. 1 or by email at cityclerk@lookoutmtnga.com
Who must apply?
Either the resident or contractor should complete and submit the permit application.
What building projects require a building permit?
A Building Permit is required for:
- New construction
- Addition of rooms, dormers, decks, porches, fireplaces, carports, garages, or any other structure as defined in the adopted Zoning Regulations.
- Addition or construction of sunrooms, greenhouses, portable storage building, swimming pools, placement of fuel tanks, as well as construction of all fences, new lighting fixtures, electrical outlets, etc.
- Enclosure of existing porches, decks, breezeways, etc. with walls or glass that causes the outdoor space to become interior space.
No permit is required for work that is clearly considered as repair or maintenance of an existing, conforming structure, i.e., appliance replacement using plug in devices, replacement of siding or roofing, driveway repairs, or interior projects that are limited to painting, tiling, carpet and/or trim work, etc. If there is a question as to whether a permit should be requested, please contact Cindy Roberts, our City Clerk.
What is involved in the review?
The building plans will be reviewed for compliance with the City’s adopted Zoning Ordinances and the International Building Code, following state minimum standard codes “Building Codes” together with all mandatory Georgia State Amendments and appendices now or hereafter adopted by the Georgia Department of Community Affairs (See City Ordinance 248). The City Building Official will conduct a site visit to review the proposed work to validate that the documents accurately represent the work to be performed.
What is required for review?
The Applicant must fill out a Building Permit Application from City Hall along with two sets of the building plans, as well as one set of the following digital drawings:
- SITE PLAN should show the location of the proposed project in reference to all property lines and indicate compliance with City Building Setback requirements. All existing and new structures and fences shall be shown and located by dimension in reference to existing property lines. This drawing may be a tax plat from the Owner’s deed documents, with notes as needed to show compliance with setback requirements. In cases where the Owner is proposing a structure being built in proximity to a property line that cannot be clearly determined, the Building Official will require a boundary survey by a registered Surveyor.
- FLOOR PLANS of each level showing new and remodel work, dimensions, and notes needed to clearly describe the scope of the work to be performed, the materials used, and the appearance of finishes.
- EXTERIOR ELEVATIONS should show new and remodel work, as well as materials to be used.
- FOUNDATION PLAN must show location of all footings around and within the structure. This is one of the most important drawings in the required package. In most cases it must be prepared by a Registered Structural Engineer, especially in cases where retaining walls are required due to site conditions. Please contact the Building Official for verification.
- FRAMING & ROOF PLANS should show the intended materials, including beams, joists, etc.
- WALL SECTIONS should show materials, structural members, heights, etc. as needed to describe the work being performed.
It is not necessary for the drawings to be produced by a registered Architect; however, the drawings must be to scale, clearly legible, and complete enough for the Building Official and the Planning Commission to make an educated assessment of compliance with Zoning and Building Code regulations. Unclear or incomplete drawings will not be approved. If drawings do not meet acceptable standards, the Property Owner will be required to resubmit the drawings.
If plans are purchased through a Plan Service or Magazine, or other generic source to construct a structure, the Property Owner is required to provide “Site Specific” information, including a Site Plan; Engineered, Specific Foundation Plan; and other documents that may be necessary to show the adaptability of the stock plan to the specific location. Absence of such information will cause rejection by the Building Official.
A set of this information will be returned to the Owner for their records, and one set will be retained by the Building Official for the City’s records. The Owner’s set must be kept on the job site and made available to the Building Official during inspections.
What are the building setback requirements?
No building can be located closer to the property line than indicated below. In many cases lots are large enough that there is no real concern with building over the setback line. In these cases, it is not necessary for the Owner to provide a survey of the property or stake the corners for verification. However, in those cases where the new work may encroach upon the setbacks, the Owner must provide proof that the setback lines are not violated.
Building setback lines shall be as follows:
Front Setback: 30 feet
Rear Setback: 25 feet
Side Setbacks: 15 feet
Interior Lots: (See Diagram A)
Corner Lots: 30 feet on each street (See Diagram B)
Through Lots: 30 feet at each end facing a street (See Diagram)


